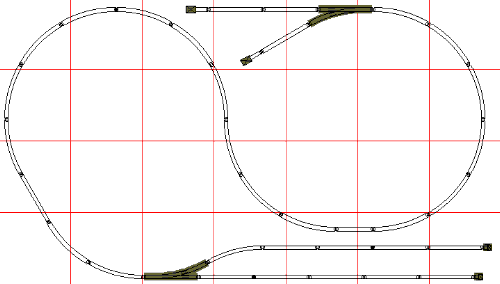
Our 4' by 8' layout has two loops, two switches and two sidings at each end. A nice start for commuter and small freight switching operations.
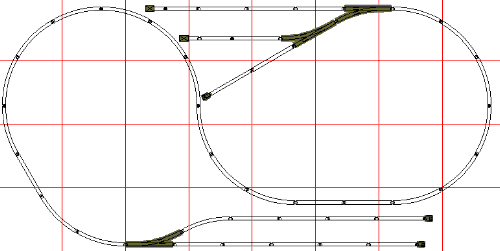
Another switch adds another siding. You can use it as a spare track for unused cars, a staging track for Maintenance of Way or a spur for spare locomotives.
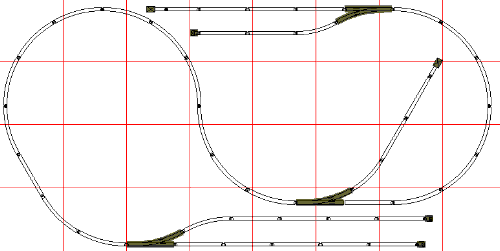
A spur is added inside the right loop. You can add more sidings to the spur, if you choose.
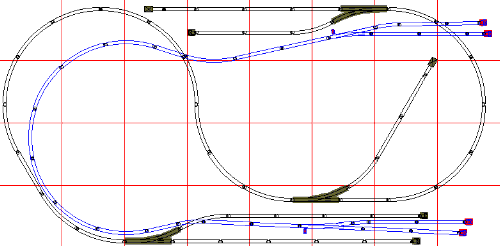
Here we add an elevated line. It can be elevated by trestles, if like an urban "El," or by terrain, such as having a mountain over the left end of the layout. You can use #4 or #5 switches for the upper level sidings.
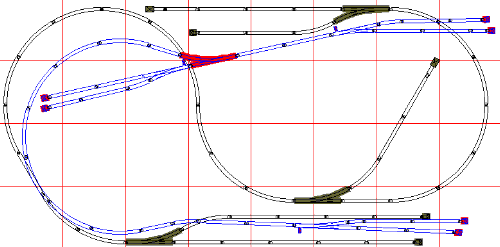
Another pair of sidings, using a small #4 or #6 switch. This is good for a trolley or interurban commuter system.