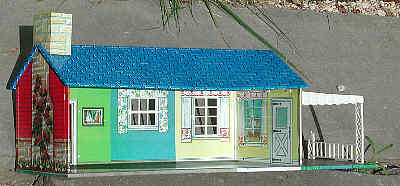
The house interior is drawn to resemble the suburban homes of the time. From left, they are the living room, bedroom and kitchen. Each "room" is demarked by the wall coloring and flooring.
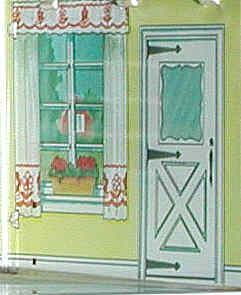
Kitchen art is ornate - you can see a neighboring house through the "window".
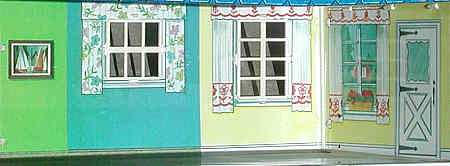
A closer view of the entire interior, showing a painting of sailboats in the living room, color pattern "curtains" in the bedroom and country-style "curtains" in the kitchen. Wall colors are correct for home of that era.
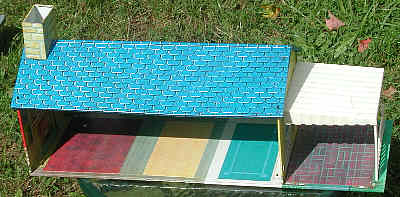
Top rear view of the house and carport.
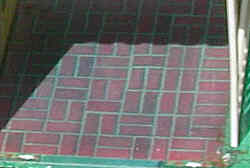
Carport floor resembles brickwork.

Interior floor is depicted by runs. Red rug is the living room, yellow the bedroom and blue for the kitchen.