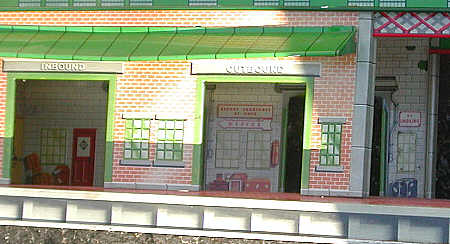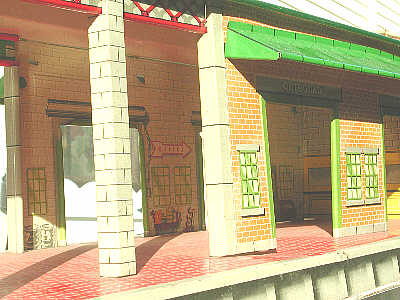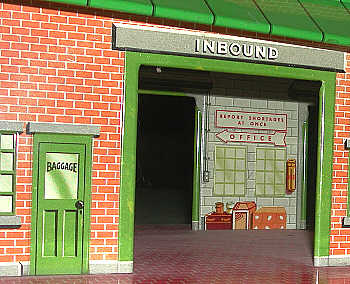
The interior wall is visible beside 'baggage" office door. You can see freight, signs and even the shielded electrical wiring. This bay is for "inbound" freight.
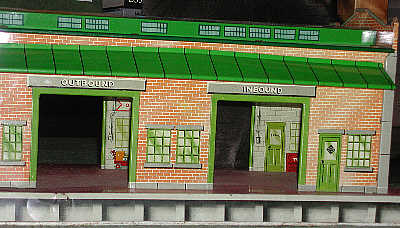
This view shows both bay doors and more of the interior.
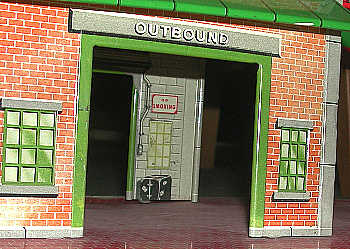
The "outbound" door reveals a smaller interior section, complete with "window", signs, a steamer trunk and shielded wiring.
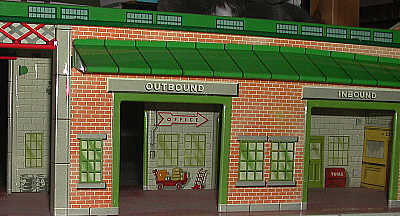
From the other side, we can see the interior wall has signs, wiring, freight carts, a doorway and red tool locker. The artists did a superb job of replicating a loading dock inside and out. They even included metal drums on the small wall to the right.
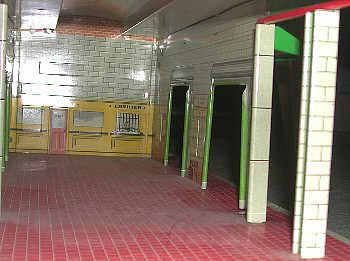
A view toward the rear shows the brick flooring. In back you see an office and cashier's booth, above which is a cinder block or tile wall, and at the very top is brickwork.
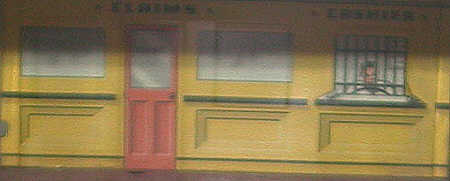
It was hard to photograph inside, but here is some of the back wall detail. Above the door reads "claims", and the letting on the door glass reads "agent." The cashier is visible inside his barred window. It reads 'cashier" above the window. Notice how lithographers gave the lower walls a feeling of embossed woodwork. Every detail is here!
