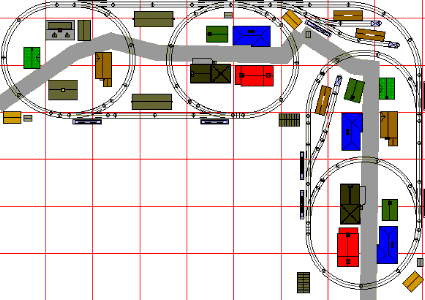
Here we have expanded the basic Atlas O trolley pike into a larger operation serving two adjacent neighborhoods. Uses minimum 32" depth table / doors
(17) Atlas 6043 O27 45° curve
(6) Atlas 6066 O36 30° curve
(12) Atlas 6068 O36 7.5° curve
(6) Atlas (6076) righthand O-36 turnout
(5) Atlas (6075) lefthand O-36 turnout
(5) Atlas 6044 O27 22.5° curve
(8) Atlas 6052 1.75 inch straight
(2) Atlas 6051 4.50 inch straight
(9) Atlas 6050 10.0 inch straight
(2) Atlas 6053 5.5 inch straight
(3) Atlas 6040 snap-on bumper
Total of 75 items
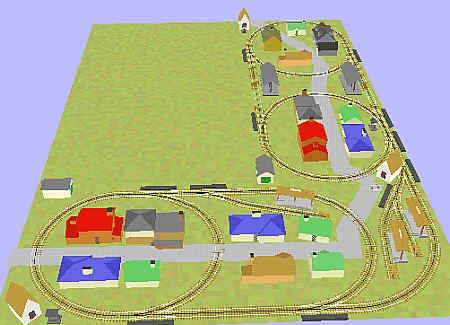
(3) Plasticville #1502 Cape Cod house
(3) Plasticville #1603 Ranch house
(2) Plasticville 1629 bungalow house
(2) Plasticville 1700 two-story colonial house
(2) Plasticville 1701 New England ranch home
(2) Plasticville #1908 split-level house
(3) Plasticville 1200 station platform
(1) Buildings Unlimited AT104 Cape Cod house w/all dormers
(1) Buildings Unlimited AT202 garage
(2) Atlas O #6902 station platform
(2) Buildings Unlimited B503 trackside shed
(3) Buildings Unlimited B501 flag stop
(3) LaserKit 483 passenger shelter
(1) Buildings Unlimited AT101 Cape Cod house
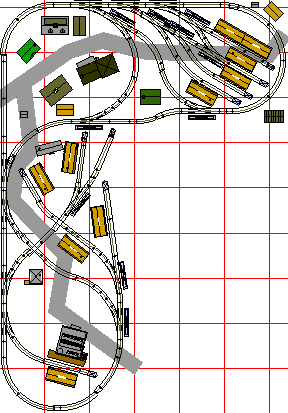
This freight railway offers excellent opportunities for freight shunting and trackside accessories. Uses minimum 36" depth doors / tables.
(12) Atlas 6043 O27 45° curve
(7) Atlas 6066 O36 30° curve 4.50
(21) Atlas 6068 O36 7.5° curve
(11) Atlas (6076) righthand O-36 turnout
(5) Atlas 6044 O27 22.5° curve
(20) Atlas 6052 1.75 inch straight
(6) Atlas (6075) lefthand O-36 turnout
(5) Atlas 6051 4.50 inch straight
(14) Atlas 6050 10.0 inch straight
(4) Atlas 6053 5.5 inch straight
(9) Atlas 6040 snap-on bumper
(2) Atlas 6080 90° cross
Total of 116 items
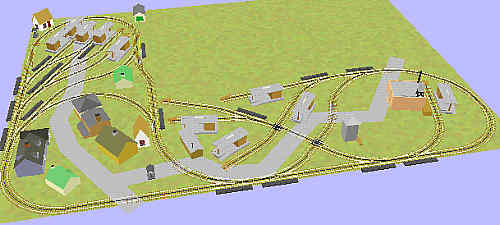
(1) Plasticville #1502 Cape Cod house
(1) Plasticville 1629 bungalow house
(1) Plasticville #1908 split-level house
(10) Plasticville 1620 loading platform
(1) Plasticville 1906 factory
(1) Plasticville 1402 switch tower
(1) Plasticville 1625 railroad work car
(1) Buildings Unlimited AT104 Cape Cod house w/all dormers
(1) Buildings Unlimited AT202 garage
(1) Buildings Unlimited B503 trackside shed
(2) Buildings Unlimited B501 flag stop
(2) LaserKit 483 passenger shelter
(1) Buildings Unlimited AT101 Cape Cod house
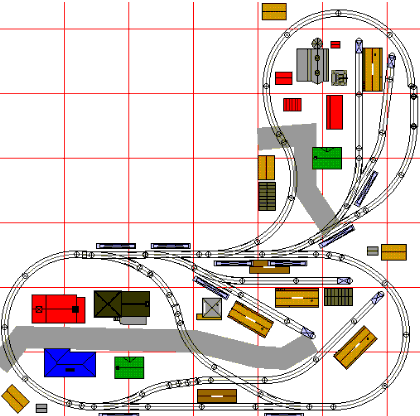
A 36" by 40" extension is all it takes to add more freight. The nearby farm implies a cattle or livestock operation at the top right. Lower right is a regular freight-yard / railway facility, while a residential area is to the left. Trolleys can be run concurrently. Needs minimum 32" depth table / doors.
(14) Atlas 6043 O27 45° curve
(5) Atlas 6066 O36 30° curve
(7) Atlas 6068 O36 7.5° curve
(3) Atlas (6076) righthand O-36 turnout
(3) Atlas 6044 O27 22.5° curve
(13) Atlas 6052 1.75 inch straight
(2) Atlas 6051 4.50 inch straight
(9) Atlas 6050 10.0 inch straight
(6) Atlas (6075) lefthand O-36 turnout
(1) Atlas 6084 30° cross
(3) Atlas 6053 5.5 inch straight
(5) Atlas 6040 snap-on bumper
Total of 71 items
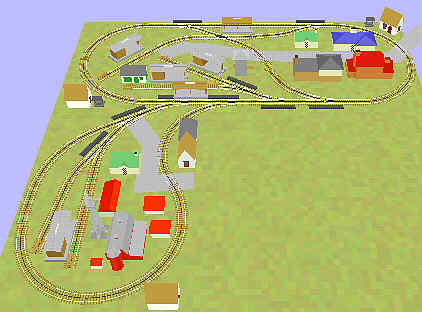
(1) Plasticville #1603 Ranch house
(2) Plasticville 1629 bungalow house
(1) Plasticville 1700 two-story colonial house
(1) Plasticville #1908 split-level house
(4) Plasticville 1620 loading platform
(2) Plasticville 1200 station platform
(1) Plasticville 1402 switch tower
(1) Plasticville #1622 dairy barn w/silo
(1) Plasticville #1408 windmill
(1) Plasticville #1617 storage shed
(1) Plasticville #1617 chicken coop
(1) Plasticville #1617 corn crib
(1) Plasticville #1617 dog house
(2) Buildings Unlimited B503 trackside shed
(4) Buildings Unlimited B501 flag stop
(2) LaserKit 483 passenger shelter
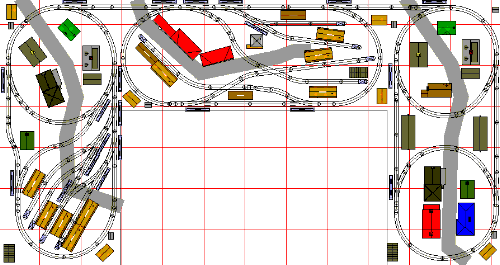
We combined three layouts of Atlas O to see if it could be done easily - not easy, since you have to adjust all curves with partial curves, etc. The result is three "zones" and varying scenery. From the freight yard to lower left, you pass through a residential area., a commercial street, another freight yard, and then residential communities on the left. There is plenty room for operating accessories! You can also fit a complete trolley system. Needs minimum 36" depth table / doors
(25) Atlas 6043 O27 45° curve
(6) Atlas 6066 O36 30° curve
(19) Atlas 6068 O36 7.5° curve
(16) Atlas (6076) righthand O-36 turnout
(12) Atlas 6044 O27 22.5° curve
(22) Atlas 6052 1.75 inch straight
(4) Atlas 6051 4.50 inch straight
(23) Atlas 6050 10.0 inch straight
(7) Atlas (6075) lefthand O-36 turnout
(2) Atlas 6084 30° cross
(7) Atlas 6053 5.5 inch straight
(9) Atlas 6040 snap-on bumper
Total of 152 items

(9) Plasticville 1620 loading platform
(3) Plasticville 1200 station platform
(1) Plasticville 1402 switch tower
(2) Plasticville #1612 5 & 10 store
(1) Plasticville SM-6 small super market
(2) Plasticville #1502 Cape Cod house
(2) Plasticville 1629 bungalow house
(2) Plasticville #1908 split-level house
(1) Plasticville #1603 Ranch house
(1) Plasticville 1700 two-story colonial house
(1) Plasticville 1701 New England ranch home
(3) Buildings Unlimited B503 trackside shed
(6) Buildings Unlimited B501 flag stop
(6) LaserKit 483 passenger shelter
(2) Buildings Unlimited AT104 Cape Cod house w/all dormers
(2) Buildings Unlimited AT202 garage
(2) Buildings Unlimited AT101 Cape Cod house
(2) Atlas O #6902 station platform